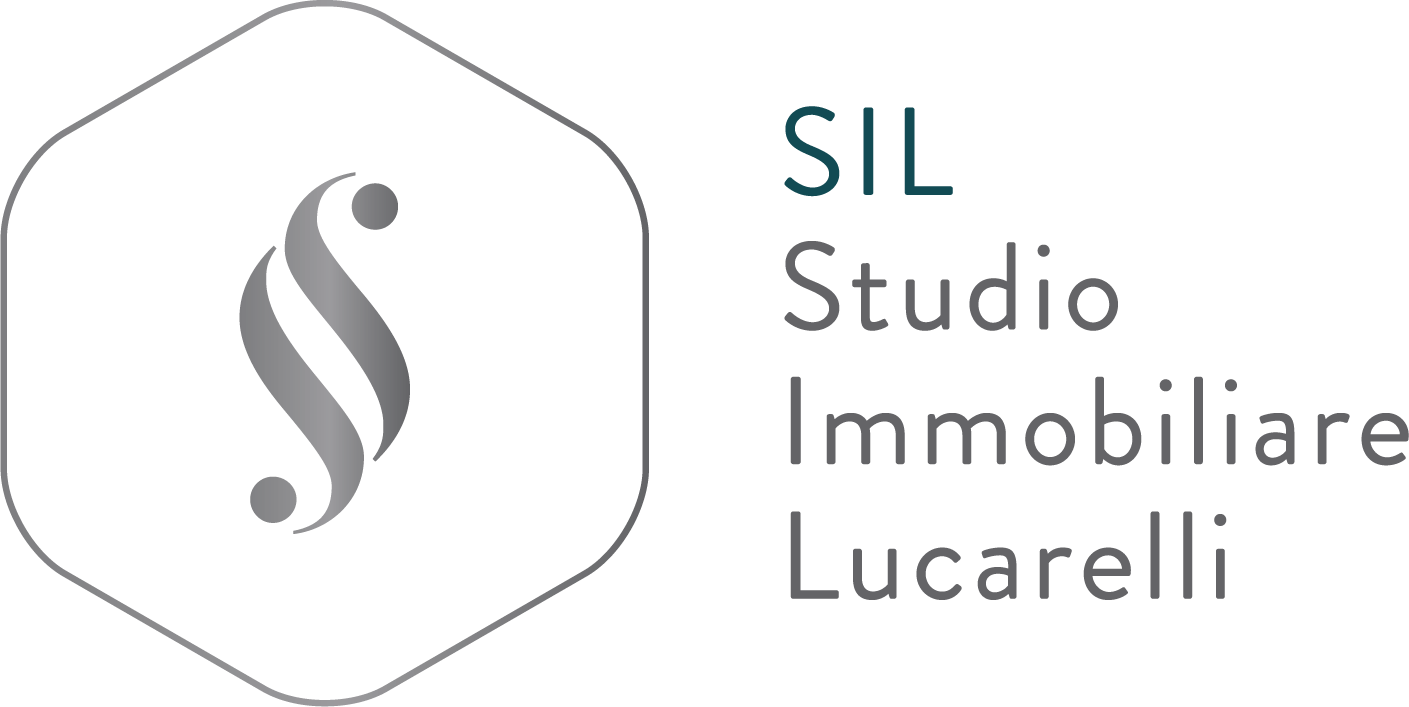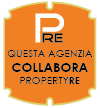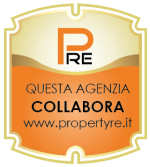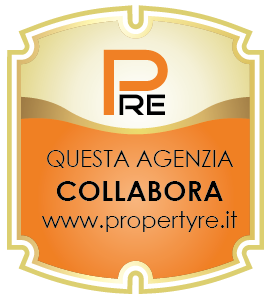Energetic class E
EPI: 153,23 kwh/sqm year
Castellina a Scalo: Apartment of 76 sqm with garden and garage
area Castellina Scalo - Monteriggioni ( Siena)
Apartment of 76 sqm set on the raised ground floor where it comprises a comfortable living room with kitchenette which leads to a covered terrace and the private garden below of 110 sqm.It also consists of a double room, a single room and a bathroom with shower.
The garage is situated in the basement, with external access.
The apartment is currently rented
Ref: NA17
Apartment
76 Sq. mt.
3 Rooms
Garden 110 sq. mt.
E
2 Bedrooms
1 bathroom
Garage
€ 180.000
Details
Contract Sale
Ref NA17
Price € 180.000
Province Siena
Town Monteriggioni
area Castellina Scalo
Rooms 3
Bedrooms 2
Bathrooms 1
Energetic class
E (DL 192/2005)
EPI 153,23 kwh/sqm year
Floor ground / 2
Floors 1
Centrl heating individual heating system
Condition excellent
Condo fees € 45
Year of construction 2008
Furnished yes
Kitchen kitchenette
Entrance indipendente
Situation au moment de l'acte available
Consistenze
| Description | Surface | Sup. comm. |
|---|---|---|
| Principali | ||
| Sup. Principale - floor ground | 76 Sq. mt. | 76 CSqm |
| Accessorie | ||
| Balcone scoperto | 8 Sq. mt. | 2 CSqm |
| Box collegato | 16 Sq. mt. | 10 CSqm |
| Giardino appartamento collegato | 110 Sq. mt. | 12 CSqm |
| Total | 100 CSqm | |
Photo
2529-1-terrazzo-a
2529-giardino
2529-terrazzo
2529-1-soggiorno-pranzo-2
2529-1-soggiorno-pranzo-1
2529-1-soggiorno-pranzo-3
2529-1-soggiorno-pranzo-4
2529-1-soggiorno-pranzo-5
2529-1-soggiorno-pranzo-6
2529-1-terrazzo-b
2529-2-camera-1a
2529-2-camera-1b
2529-3-cameretta
2529-4-bagno-a
2529-4-bagno-b
2529-garage
Ask for more info
Floorplans
Contact us
SIL Studio Immobiliare Lucarelli
Via di Città, 2 53100 SIENA (SI)
Via di Città, 2 53100 SIENA (SI)
C.F.: LCRSLV66H43I726S
P.IVA: 00842430522
Cod. dest.: 93VVXPG
CCIAA: SI-95037
"L'agenzia che si prende cura di te"
CCIAA: SI-95037
"L'agenzia che si prende cura di te"



























