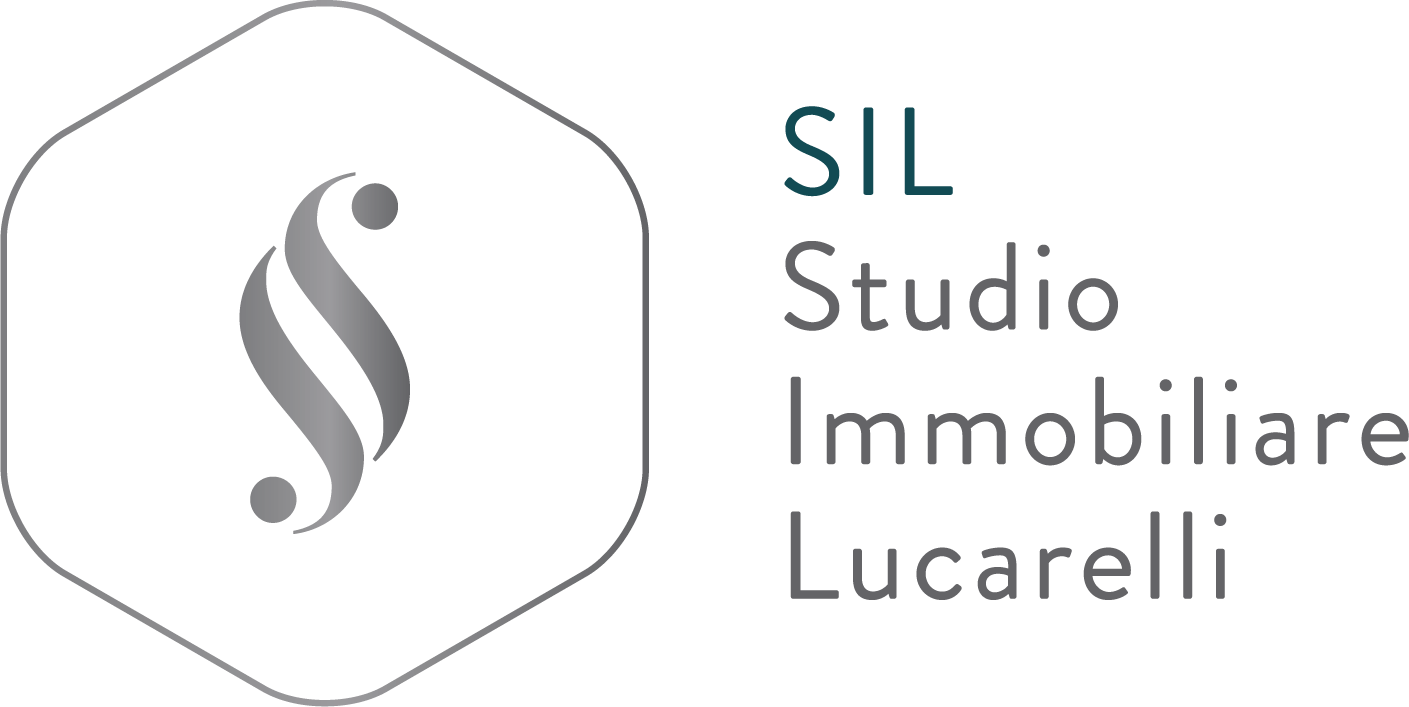

SIL Studio Immobiliare Lucarelli
Ref FA240

Description
We offer for rent an industrial warehouse located in Monteriggioni, in the Badesse area, ideal for various production and logistics activities. The structure covers a total area of approximately 800 square meters on the ground floor with three large loading doors and an office of 450 square meters on the first floor, providing ample space for your work needs.
The warehouse consists of large rooms and 7 bathrooms, ensuring excellent functionality for the staff. The general conditions of the property are good, with independent heating and air conditioning systems, which ensure a comfortable environment in all seasons. Fire safety system with water reserve.
Outside, there is an available area with a 1500 square meter yard, perfect for parking, maneuvering, and storage with independent access from an automatic gate. The strategic location, well connected to the main communication routes, makes this warehouse an ideal choice for those seeking excellent visibility and accessibility.
Don't miss the opportunity to rent this versatile and well-equipped space, contact us for more information and to arrange a visit.
The warehouse consists of large rooms and 7 bathrooms, ensuring excellent functionality for the staff. The general conditions of the property are good, with independent heating and air conditioning systems, which ensure a comfortable environment in all seasons. Fire safety system with water reserve.
Outside, there is an available area with a 1500 square meter yard, perfect for parking, maneuvering, and storage with independent access from an automatic gate. The strategic location, well connected to the main communication routes, makes this warehouse an ideal choice for those seeking excellent visibility and accessibility.
Don't miss the opportunity to rent this versatile and well-equipped space, contact us for more information and to arrange a visit.
Consistenze
| Description | Surface | Sup. comm. |
|---|---|---|
| Principali | ||
| Capannone - floor ground | 780 Sq. mt. | 780 CSqm |
| Ufficio - 1st floor | 450 Sq. mt. | 450 CSqm |
| Accessorie | ||
| Esterno - floor ground | 1.500 Sq. mt. | 225 CSqm |
| Total | 1.455 CSqm | |
Details
Contract Rent
Ref FA240
Price € 5.500
Province Siena
Town Monteriggioni
area Badesse
Height 7 meters
Rooms 2
Bathrooms 6
Energetic class
G (DL 192/2005)
EPI 175 kwh / mc year
Floor ground / 1
Floors 2
Centrl heating individual heating system
Condition excellent
Year of construction 2000
A/c yes
Floorplans


























 +39 0577 46776
+39 0577 46776
 +39 0577 217112
+39 0577 217112