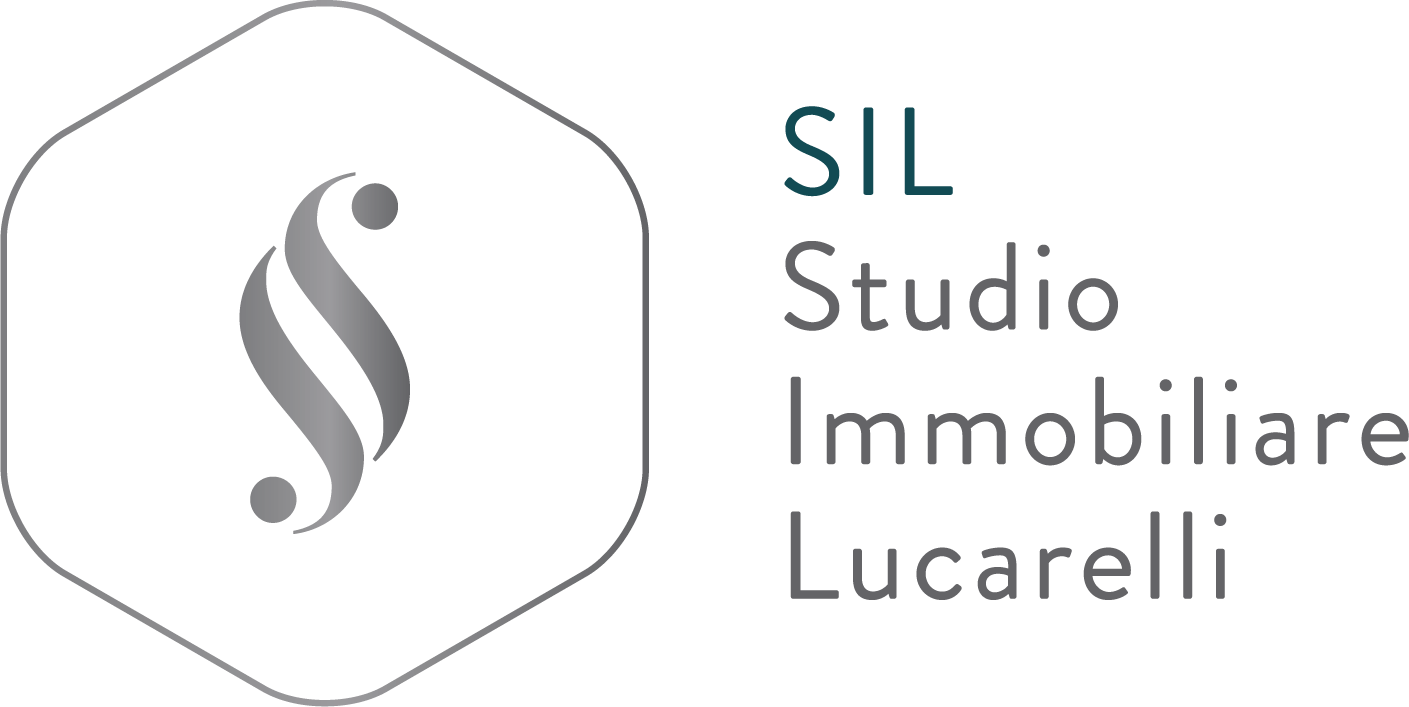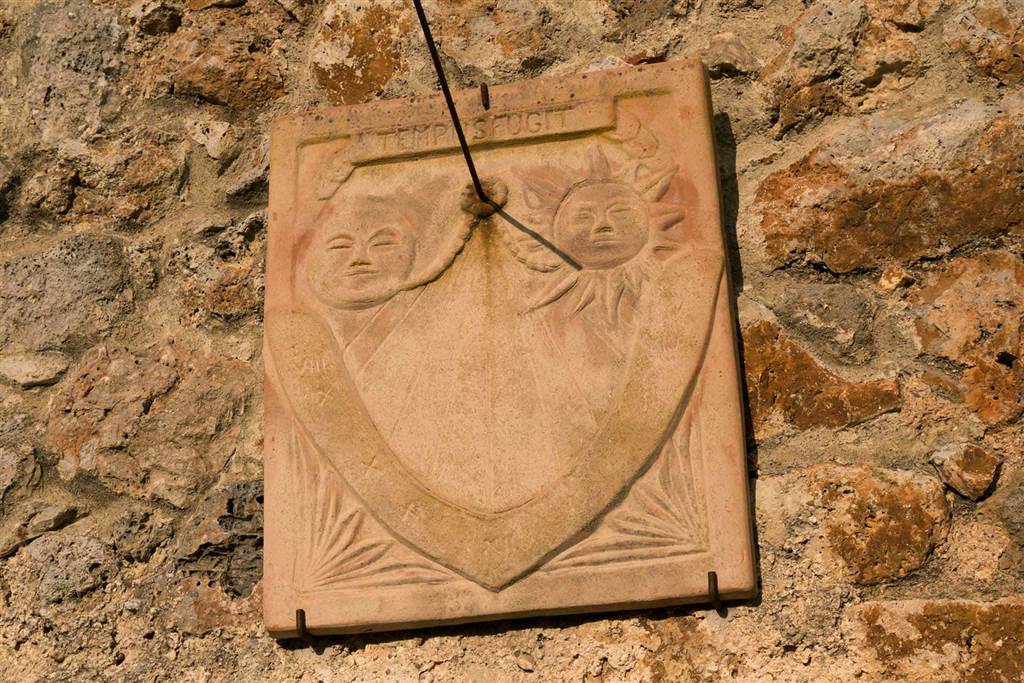

SIL Studio Immobiliare Lucarelli
Hin Z37

Beschreibung
Komplett restauriert Stein Weiler aus dem 11. Jahrhundert, eingebettet in 44 Hektar Wald mit großen Garten von 5.000 m² mit Swimmingpool, 1.000 qm Reihenhaus Hof und Parkplatz Fläche von 1.000 qm. Es wird derzeit als exklusive Ferienresidenz genutzt und befindet sich nur 15 km von Siena in der unberührten Montagnola Bereich.
Der Weiler besteht aus einem Haupthaus und Nebengebäuden für eine Gesamtfläche von 650 qm.
Zwei im Erdgeschoss und zwei im Obergeschoss mit Zugang über eine Außentreppe: Das Haupthaus wurde in vier Wohnungen aufgeteilt. Eine weitere Wohnung befindet sich in einem der Nebengebäude gelegen.
Konzipiert als private Residenz mit der Möglichkeit für die Gäste und ein paar Betreuer unterzubringen, hat die Umstrukturierung wurden mit ausgezeichneten Ausstattungen und Liebe zum Detail durchgeführt.
Der Weiler besteht aus einem Haupthaus und Nebengebäuden für eine Gesamtfläche von 650 qm.
Zwei im Erdgeschoss und zwei im Obergeschoss mit Zugang über eine Außentreppe: Das Haupthaus wurde in vier Wohnungen aufgeteilt. Eine weitere Wohnung befindet sich in einem der Nebengebäude gelegen.
Konzipiert als private Residenz mit der Möglichkeit für die Gäste und ein paar Betreuer unterzubringen, hat die Umstrukturierung wurden mit ausgezeichneten Ausstattungen und Liebe zum Detail durchgeführt.
Consistenze
| Beschreibung | Groesse | Sup. comm. |
|---|---|---|
| Principali | ||
| Sup. Principale - plan land | 650 Qm | 650 kqm |
| Accessorie | ||
| Giardino villa collegato | 5.000 Qm | 129 kqm |
| Terrazza collegata scoperta - plan land | 1.000 Qm | 104 kqm |
| Posto auto scoperto | 1.000 Qm | 200 kqm |
| Terreno accessorio - plan land | 0 Qm | 0 kqm |
| Gesamtsumme | 1.083 kqm | |
Details
Vertrag Verkauf
Hin Z37
Preis € 2.500.000
Provinz Siena
Gemeinde Sovicille
Zone Cerbaia
Räume 10
Schlafzimmer 7
Baeder 9
Energie-klasse
G (DL 192/2005)
EPI 175 kwh / m2 Jahr
Plan land / 2
Ebenen 2
Heizung unabhaengig
Ausstattung beste ausstattung
Baujahr 1100
Kueche bewohnbar
Wohnzimmer doppel
Eingang indipendente
Beruf zum Rogit beziehbar
Grundrisse







































 +39 0577 46776
+39 0577 46776
 +39 0577 217112
+39 0577 217112